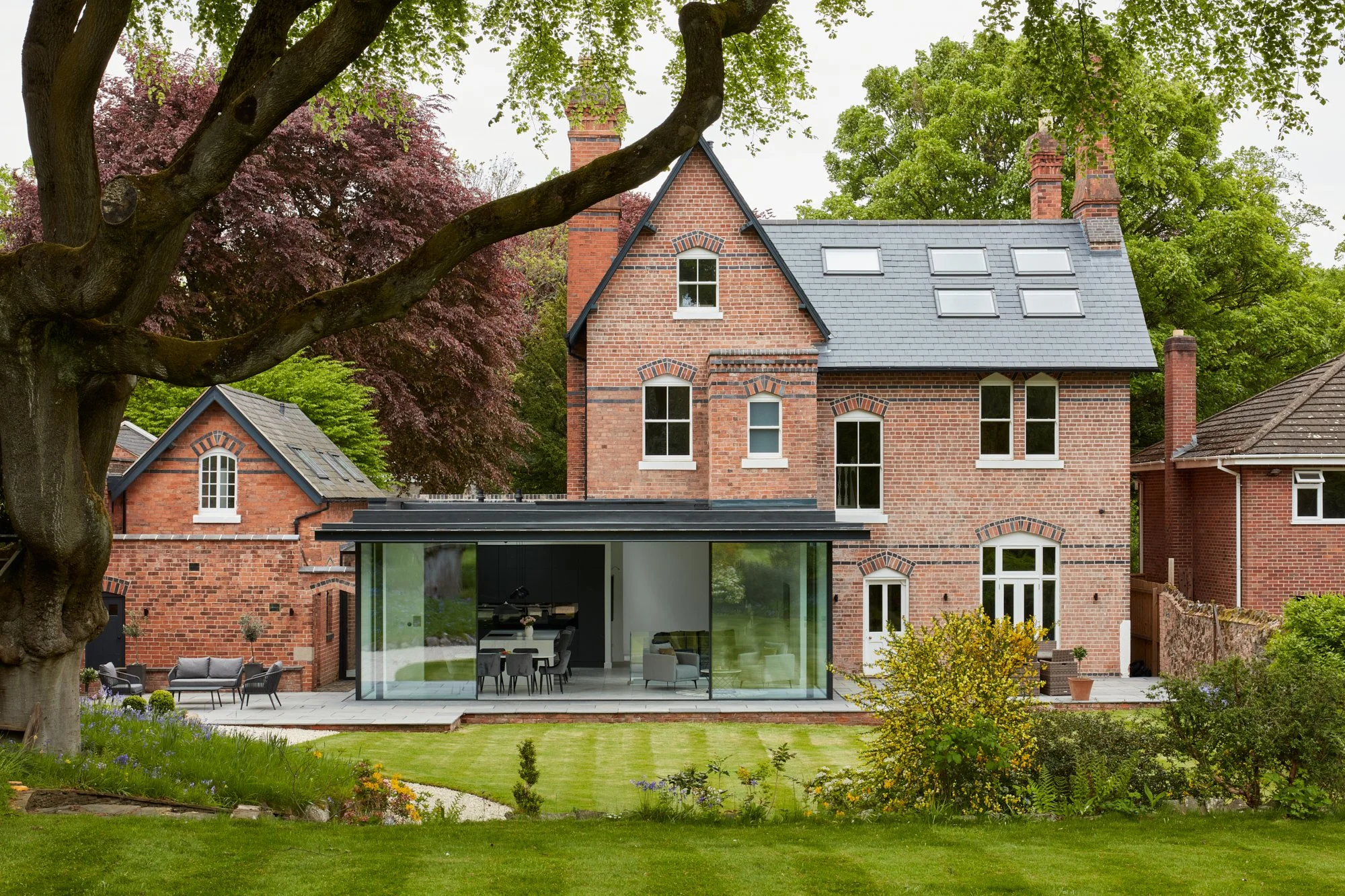Private Home, Edgbaston, Birmingham
The extension and whole house refurbishment of this large Victorian house located in Edgbaston Conservation Area, South Birmingham, has been completed and photographed. Built in 1852 the three storey property includes a large seven room basement, coachhouse and loft.
The client’s brief provided scope to design a new large extension focusing on the creation of an open family living / kitchen and dining area to the rear. Full width sliding glazed doors maximise access and views to the mature garden, including the focal point beech tree. A structural glazed corridor connects the new extension to the coach house providing access and views from front to rear. The use of roof glazing also allows natural daylight to flood in to the heart of the new living space and to the basement below via a glass floor and open void with stairway connecting the two levels. The basement along with the coach house were also reconfigured and converted to habitable accommodation to create additional living space and guest bedrooms.
Photogrpahy by - Chris Snook Photography















