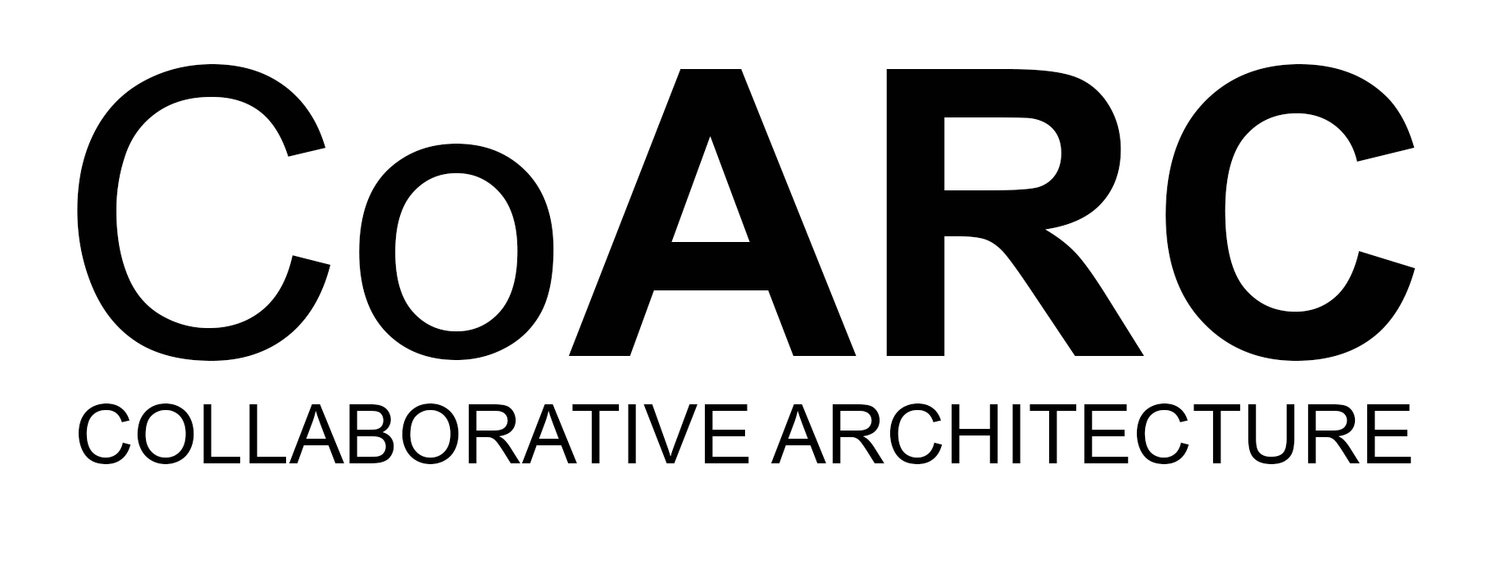Digital Society Centre, Keele University
Keele in Town - coffee, legal help, learning and community all come together at Keele University’s newly opened building.
Designed with Corstorphine & Wright Architects, the project for Keele University is their first off-campus building providing teaching, learning and community spaces in Newcastle-under-Lyme town centre.
The building, last occupied as a nightclub and vacant for 9 years is located on the high street. The refurbishment design is sensitive to the town Centre conservation area setting and nearby listed buildings on Ironmarket. This new university facility brought to the heart of the town provides the potential as a catalyst for further development of Ironmarket and the central area.
Thank you to Corstorphine & Wright for helping us to deliver their original vision and their ongoing consultation with the university.
Thanks also to Interclass for providing the opportunity for us to work with them on this exciting project for Keele, delivered through the CWM framework.
Working with Interclass / Corstorphine & Wright / EDGE / Hi Design
Photography by - Lightworks Corporate Photography

First floor eatery / events space, with before image to the right




Second floor pod and flexible teaching spaces, with before image to the right








Ground floor eatery and servery, with before image to the right
