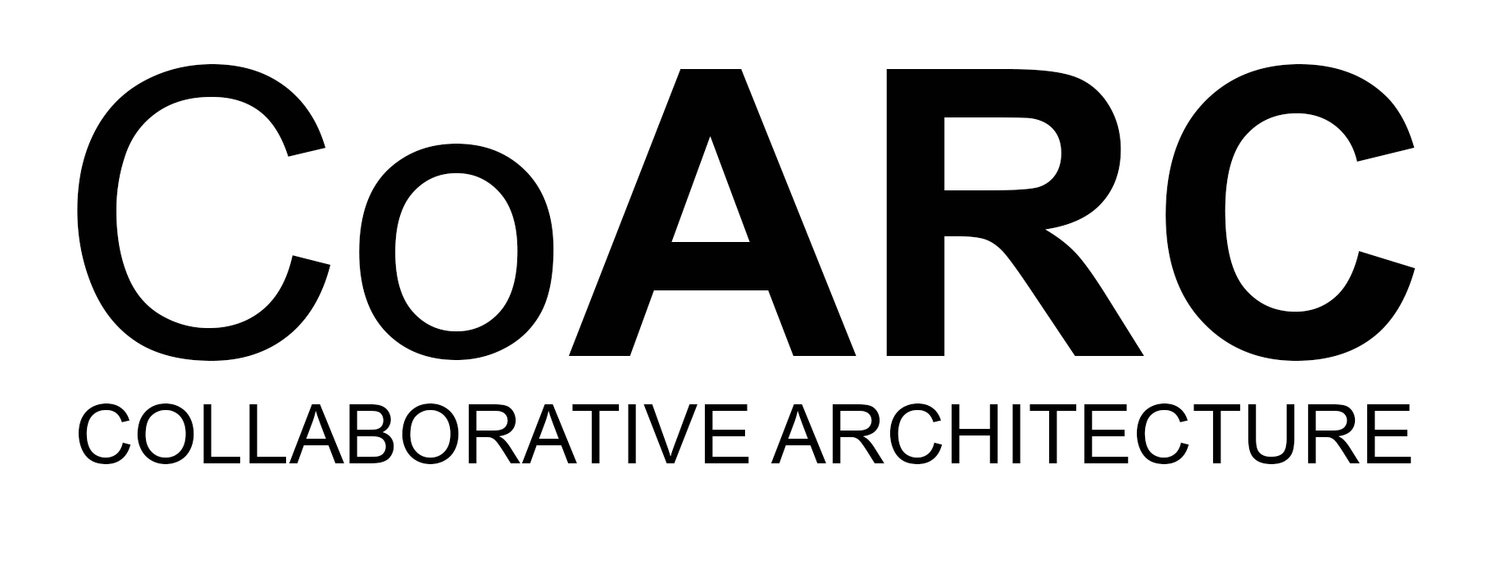Etone College Secondary Teaching Building, Nuneaton
The building provides 23 secondary age classrooms plus ancillary accommodation. Sitting centrally within the campus the majority of classroom accommodation overlooks the adjacent all-weather pitches and a newly formed courtyard, this includes soft landscaped areas with rain gardens as part of the sustainable design strategy for the building and site and provide educational and ecological benefit.
The design provides an efficient, flexible and adaptable layout arranged as two storeys. The rhythm of the facade follows that of the windows which are defined to allow appropriate light and ventilation requirements in to the rooms. Brick piers with vertical soldier brickwork feature detailing break up the horizontal facade into repeated vertical units, the articulation of the outer brick skin resulting in both sunlight and areas of shadow cast of the facade.
Etone college, previously Nuneaton High School for Girls was established in 1909. The original school building has been adapted and there have been other additional buildings added since. Having been identified by the Local Authority as requiring further expansion to meet the growing need for school spaces in the local area, the proposed additional classroom accommodation will cater for an increase in the school cohort and to provide modern teaching environments within the school grounds.
Photography by - Visually Rich
Pre construction 3D visualisation











